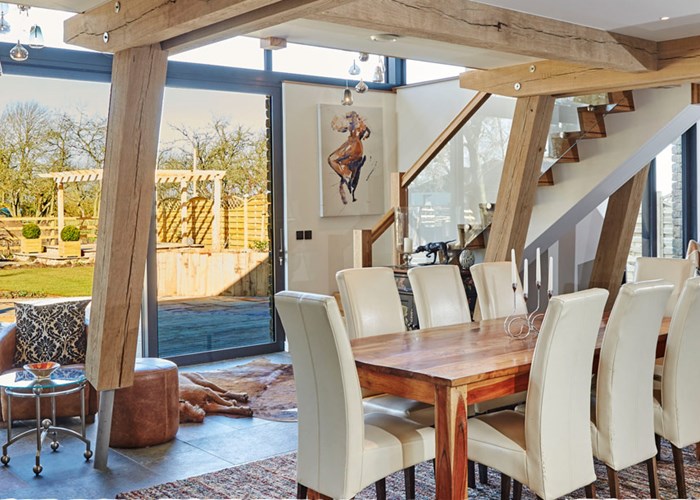
Avenue Road, Northants
Contemporary Timber Framed House
Extension and complete renovation of Grade II Listed Farmhouse
Our clients wanted to turn a long neglected listed farmhouse into a modern home. With our help as well as the client's own ambition and determination we were able to work together to overcome many obstacles including initial objections from the planning department, the presence of a bat roost in the loft and even the discovery of a disused well adjacent to the foundations.
The design of the extension gave a new lease of life to the farm house by linking the two separate sides of the house and forming a new living space. The new extension to the rear of the house incorporated a green oak timber framed barn room and link structure by Carpenter Oak Ltd. This frame was largely glazed to link the spaces back to the garden and provide a light and stunning living space.
This project was completed by Sam while a partner at Roderick James Architects LLP