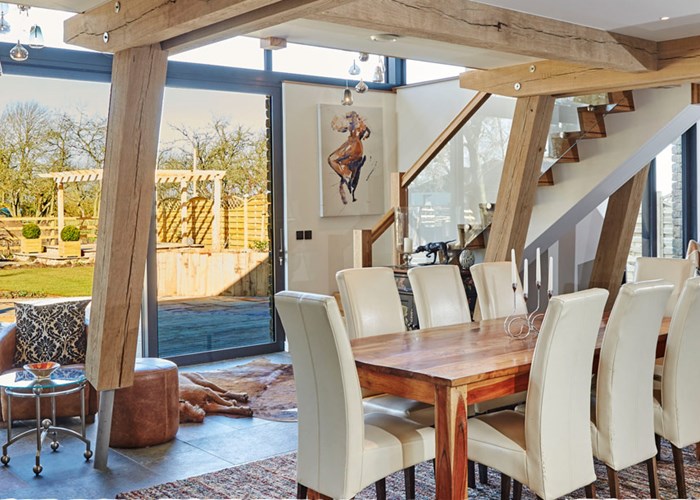
Avenue Road, Northants
Contemporary Timber Framed House
New House overlooking the sea in Cornwall. Painted timber frames and seaside interiors create this stunning home
This replacement house is located in a prominent location in a Cornish village on a steeply sloping site. The site rambles down from the road to the sea and presented a challenge for the design of this new dwelling.
The solution was for the dwelling to step down the site on a number of different levels. All the main spaces of the house look out through aluminium clad windows over the spectacular view. The client was keen to have the house reflect the seaside feel of the location. To that end the painted timber frame and painted finishes create a simple setting for the clients furniture, art and possessions to produce this unique property.
The house makes use of a palette of natural materials, including Cedar cladding, zinc and sedum roofing materials. The SIPs panel external walls were wrapped around the structural timber frame and produce a very energy efficient building.
This project was completed by Sam while a Partner at Roderick James Architects LLP. Images by John Freeman