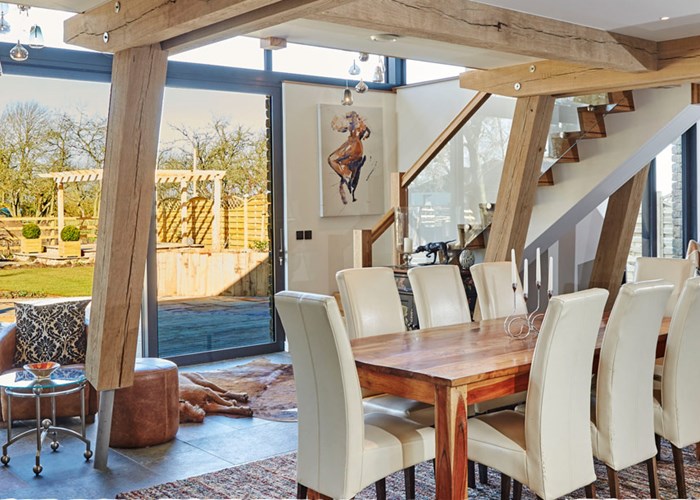
Avenue Road, Northants
Contemporary Timber Framed House
Stunning replacement dwelling in the South Hams countryside
The site for this new build family home is a secluded and hidden away collection of mature gardens, nestled in the rolling hills of the South Hams, Devon. In our initial design we worked to ensure a careful and sensitive approach to the position of the replacement dwelling on the site.
We believed that the landscape of the site was very important. The mature gardens are an essential feature of the site, which have been carefully tended over many years. The result is that the gardens on site have a very special character. We were inspired by this landscape for the design of the replacement dwelling. The existing mature gardens were centred around a large central lawn space surrounded by mature trees and shrubs. These trees and shrubs allow for smaller spaces to the side and around the central lawn that allow for different experiences to happen. A large central lawn was ‘held’ in place by a series of garden spaces around the edges; ‘pockets of space’
We interpreted this into the design for the house. For the central space we have the main kitchen, dining and family area, around this we have grouped the smaller spaces and ancillary spaces that the house required . Interpreted into the planning of the house; a large central family living space with a series of ‘pockets of space’ surrounding and supporting.
Finally, and very importantly, we considered the inhabitants of the house and their relationship to the existing garden. We carefully designed the openings to allow the viewer to ‘reach’ out into the landscape in a series of framed and glimpsed views.
This was also emphasised by a series of physical connections; terraces, seating areas, a reflective pool, that the house made back into the landscape that had inspired its conception. The design makes strong visual and physical links to the surrounding gardens in each room while also taking advantage of the views beyond; in some places Haytor on Dartmoor some 20 miles away. At every turn a different view to the landscape is captured relating the family back to the landscape that first inspired the scheme.
We worked closely with the builders and local craftspeople to design the elements such as the stairs and display wall in such a way that kept their costs within an achievable limit rather than farming these elements out to specialists with unattainable costs.
The landscape created around the immediate perimeter of the new dwelling is beginning to mature grounding the house and connecting it further with its surroundings. The clients are happily living in the house now, and they and their family have come to love the house that they now call home.
This was one of The Mount Studio Architects first projects as a practice and certainly one of the biggest schemes at the time as we had only just started up in practice. The clients entrusted their vision (and money!) with our emerging practice which paid off producing a wonderful forever family home.